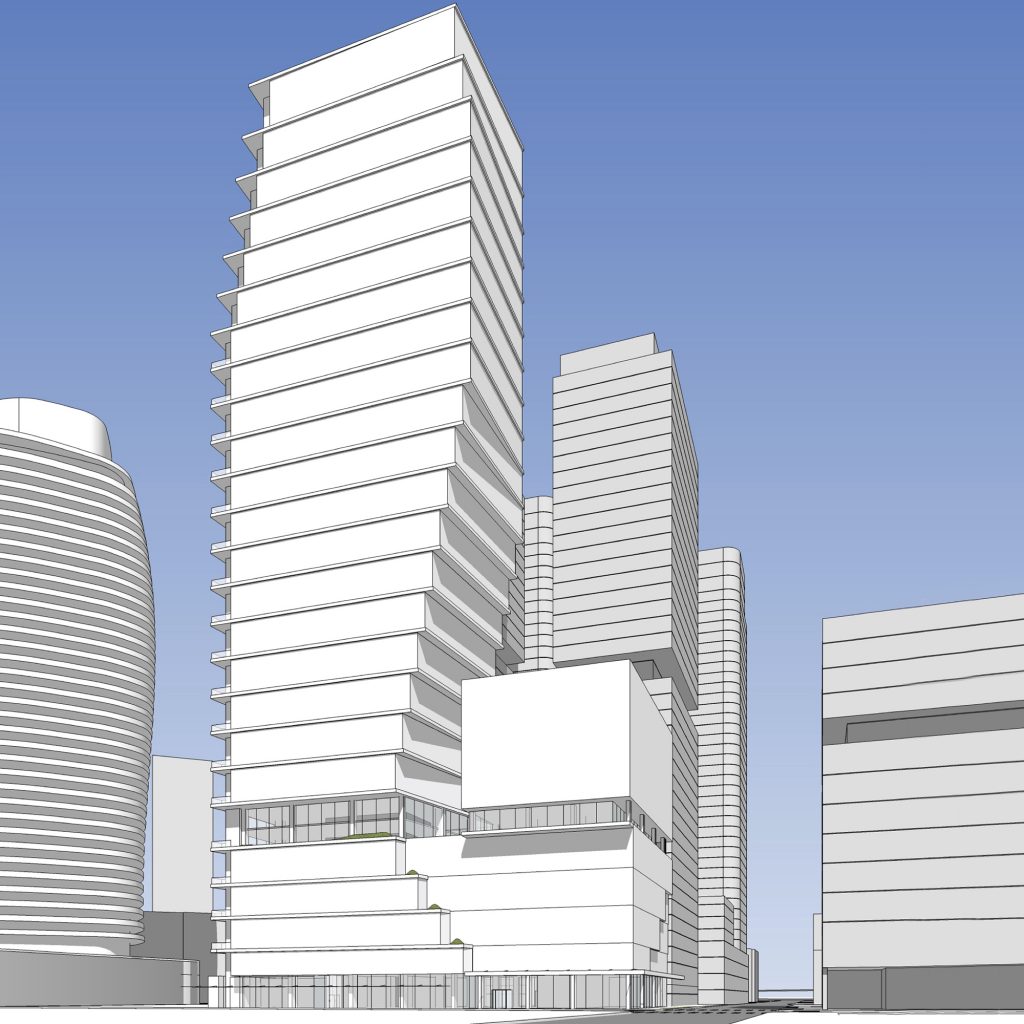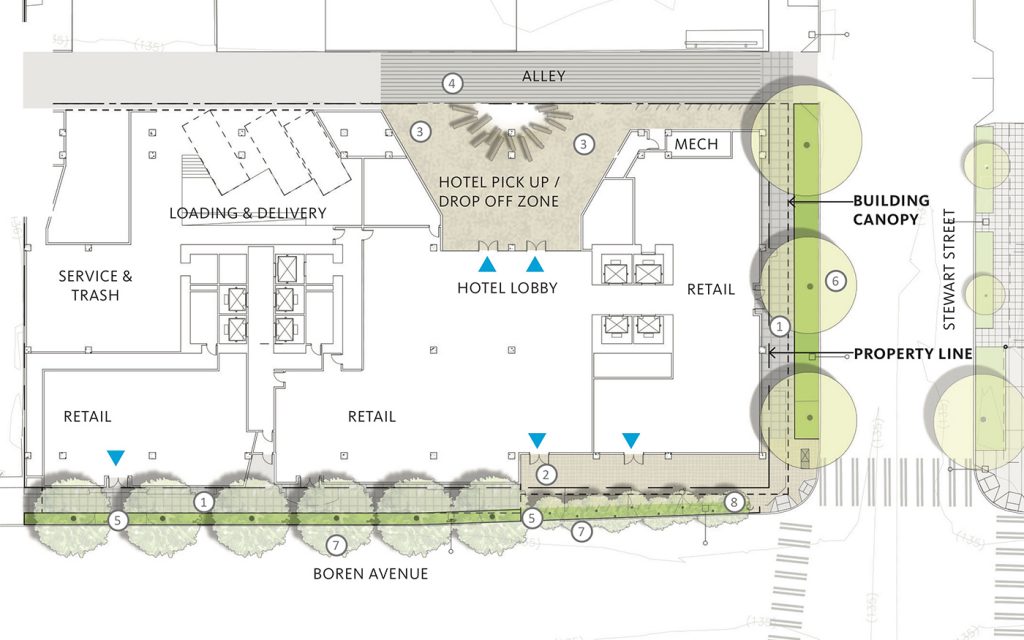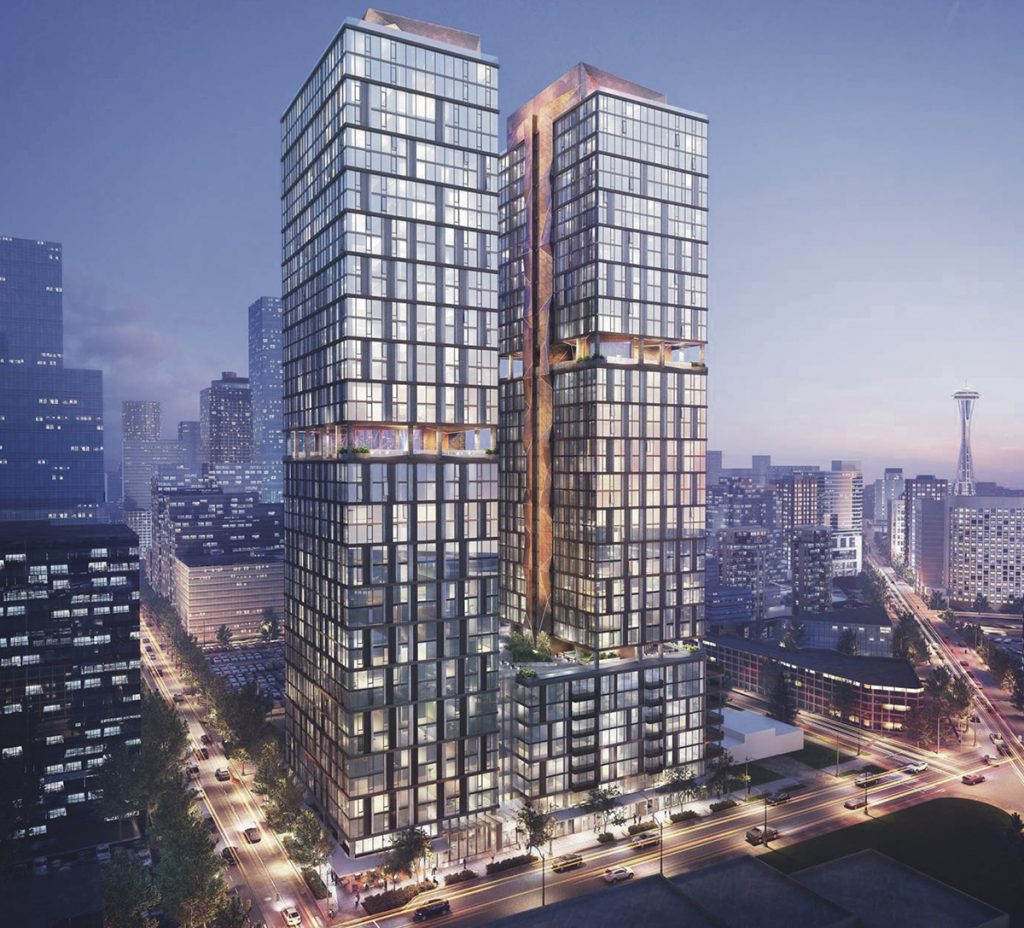
Gensler
Chinese developer OneLin Investment Inc. had its second Early Design Guidance (EDG) meeting this week for their hotel and apartment tower development at 1916 Boren Avenue. At the meeting, the 1916 Boren team received approval to continue the city’s design review process.
Previously reviewed in March, the two-tower project will include a 44-story residential high-rise tower and a shorter, 16-story adjoining hotel tower. The residential (north) tower will include about 534 residential units, and the “sidecar” hotel (south) tower will include around 270 hotel rooms.
The Gensler-designed towers will share an eight-story podium. Plans indicate 6,200 square feet restaurant and retail space facing Boren and Stewart. Office space is planned for the second floor. Then on the hotel’s side, some of its planned hotel rooms will extend into the podium level. At the top of the podium will be landscaped terraces in addition to a bar and lounge area.

Gensler
Of the residential tower’s planned 534 units, about 34 will be located within its side of the podium. Floor plans include studios, one-bedroom, one-bedroom lofts, and two bedrooms; ranging in size from 400 to 1,100 square feet. Lobby and reception space for both the hotel and residential towers will be located on the ground floor. They will also have amenity areas in addition to a rooftop deck on the residential side. Below the two towers will be seven levels of underground parking with about 367 stalls. Within the alley, inset into the podium, are plans for a circular valet drop-off area for vehicles.
The residential tower’s design features a twisting motion beginning above the podium. As the building’s massing gradually twists, it creates an offset layering affect which presents an opportunity for “angular balconies.” The north tower’s twist is designed to complement Crescent Heights’ 1901 Minor Avenue, a development which is also being designed by Gensler.

Crescent Heights’ 1901 Minor (Gensler)
The developer paid $30 million to assemble their 27,969 square foot site. In total, including parking, the two-tower project is about 692,000 square feet. The 1916 Boren team includes Gensler, architect; Berger Partnership, landscape architect; and KPFF, structural engineer.
