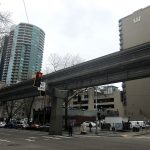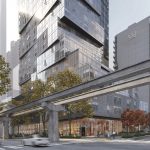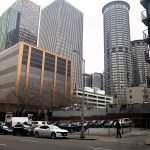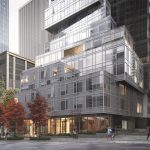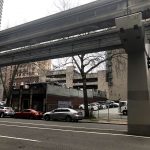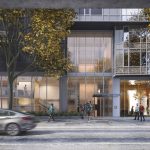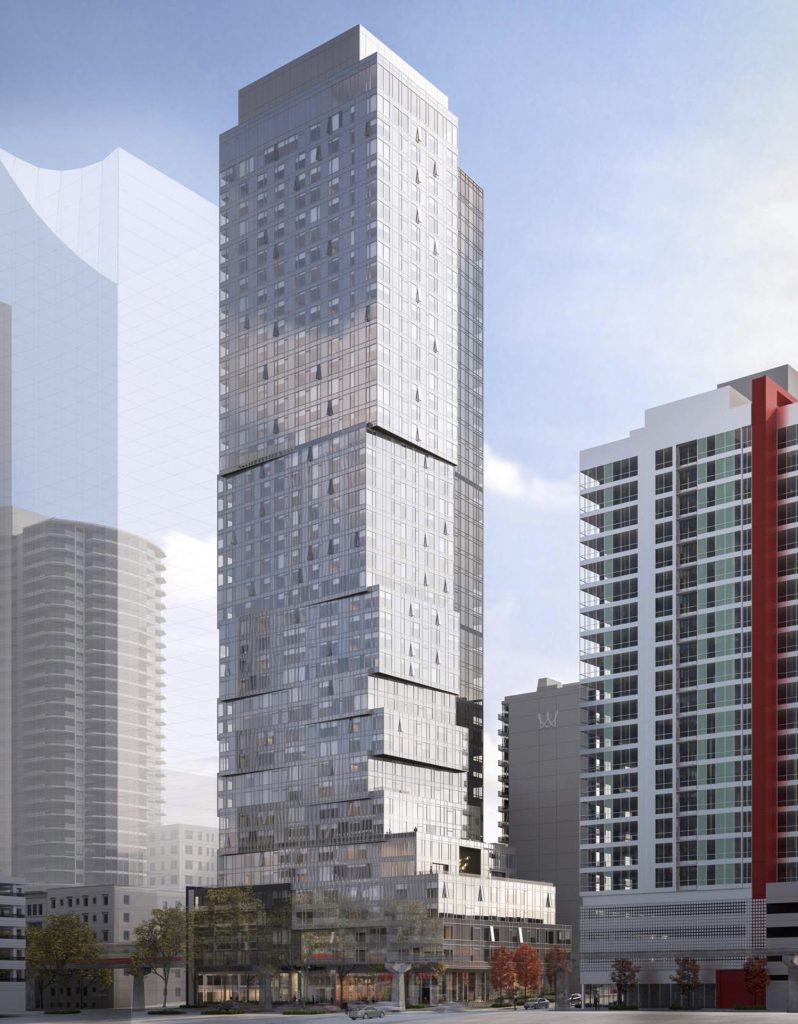
Renderings via Ankrom Moisan Architects
The proposed 44-story residential tower at 2025 5th Avenue in Belltown has its next Design Review Meeting on April 3. Vulcan is the developer; Ankrom Moisan, architect; and Site Workshop, landscape architect.
Located on the corner of 5th & Lenora, plans indicate a 440-foot tower with seven levels of below grade parking for 315 vehicles accessible via the alley. The tower will have 463 residential units and 3,300 square feet of street level commercial space.
The 5th & Lenora team is targeting LEED (Leadership in Energy and Environmental Design) platinum level certification. They are also aiming to meet the Seattle 2030 District challenge and goals which targets a 70 percent reduction in energy use vs. the national median baseline and 50 percent less water consumption vs. the local average.
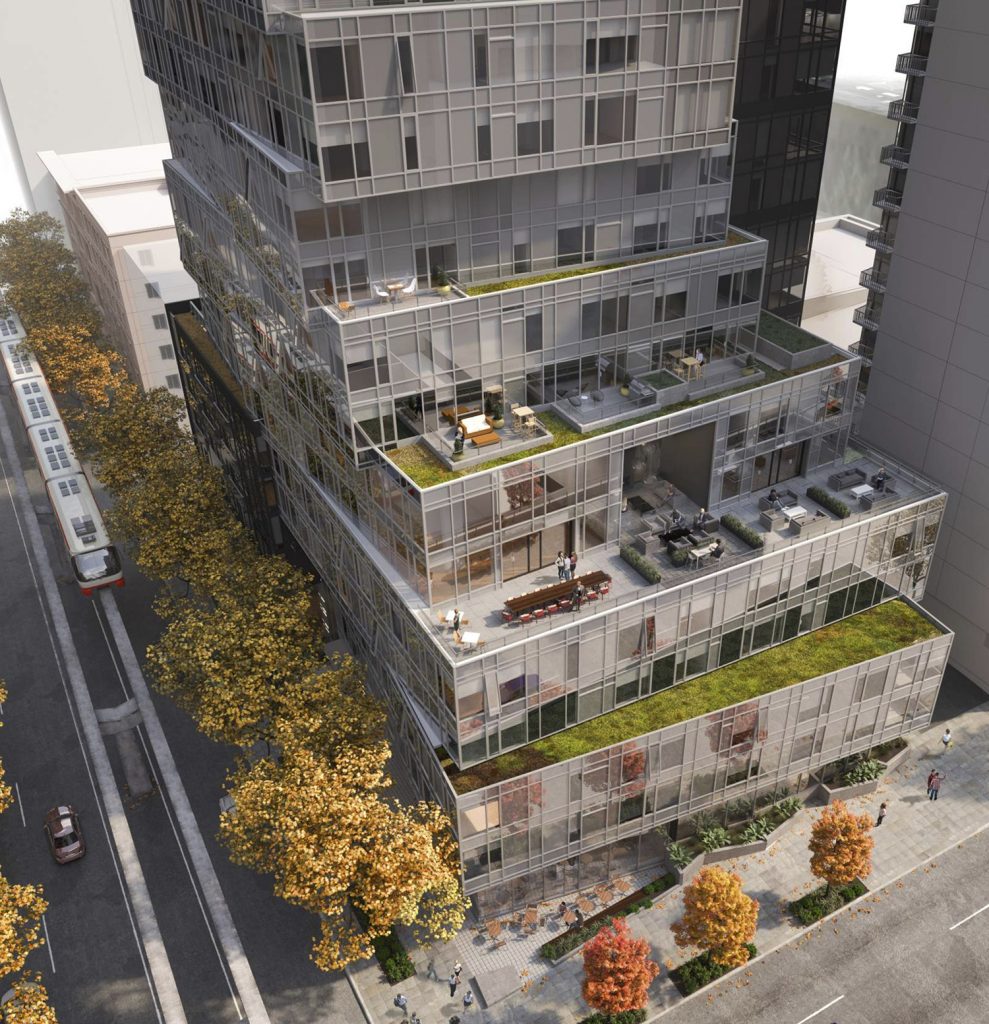
Renderings via Ankrom Moisan Architects
At a previous design review meeting the board endorsed plans for the tower’s placement toward the south end of the site. This placement maximizes the daylight reaching the street and intersection at 5th & Lenora. The board also endorsed the team’s preferred massing option which features stepped and rotated floor trays from levels two through fifteen. A perk of the design is that it provides multiple roof terraces and “successfully modulate the podium and lowest tower facades.”
Vulcan acquired their final parcel of land for the project last September. In total, they have spent about $27.4 million for the 19,434 square foot site.
On the same block, south of 5th & Lenora, is a future development that is in Early Design Guidance. Plans call for a mixed-use residential tower incorporating the two designated Landmark buildings on its site at 2005 5th Avenue.
The Design Review Meeting for 5th & Lenora will be at 5:30pm on Tuesday, April 3 at City Hall, 600 5th Ave., Room L280.

