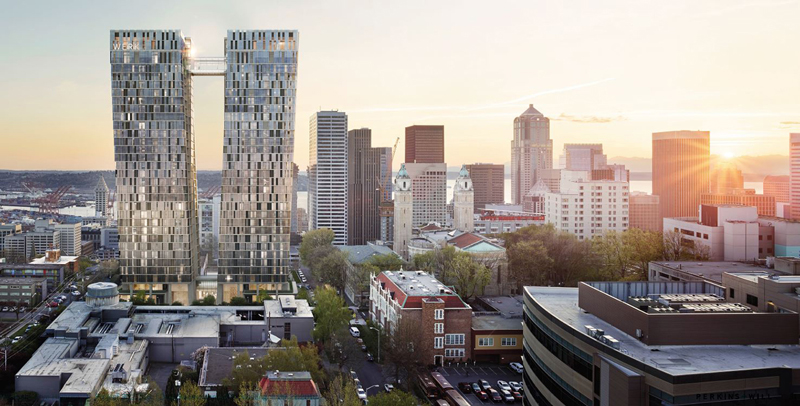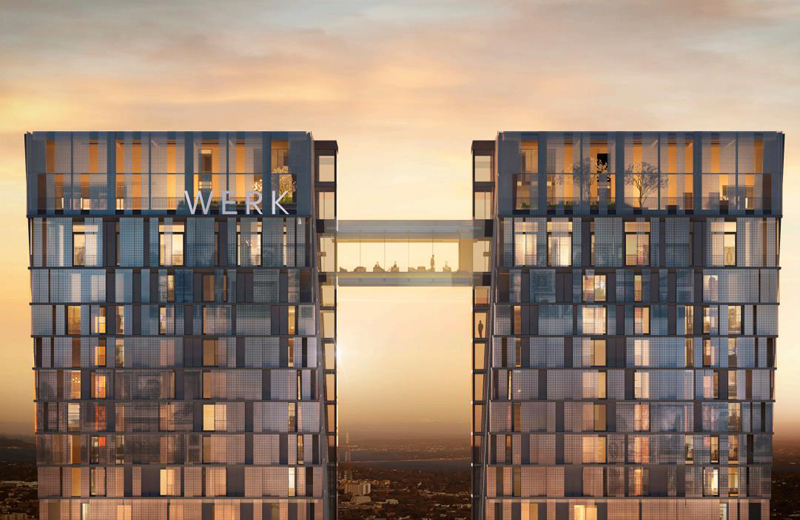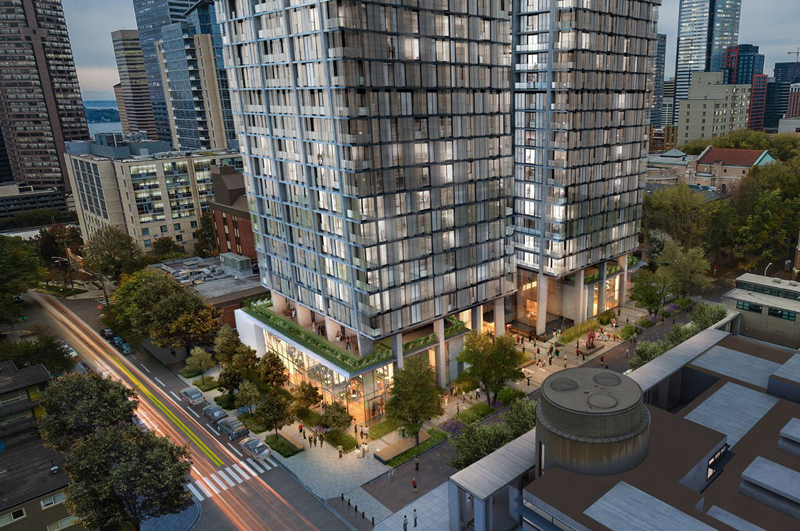
Perkins + Will
After finishing design review in the fall of 2016 and finalizing their development site last summer, Westbank is inching closer to breaking ground at 707 Terry in First Hill.
The development features two 33-story towers with a total of 486 apartment units, and 7,600 square feet of retail and restaurant space located in the towers’ podium. Six levels of below grade parking for 316 vehicles will be accessible via the alley. Some of the parking will be designated for the Frye Art Museum which is located across the street. There will also be a bike room with 110 stalls.

Perkins + Will
One of the main features of the building is the glass bridge connecting the two towers at the 31st floor. The design does not feature any columns and will feature nuanced lighting, creating a visually subtle link between the two towers. The glass bridge also connects the two towers as they appear to be leaning apart from one another. At the base of the tower there will be 30 feet of separation, which slowly turns into 40 feet of separation at the top. The other main feature is the towers’ facade which will be “composed of a series of shoji screens” that mimics the images of Frye’s salon walls.
The towers’ amenities will be located on the 32nd floor which will have a solarium, pool, deck, barbecue station, and lounge among other amenities. The pool and deck will both face west toward downtown and Elliott Bay.

Perkins + Will
The 707 Terry team includes Perkins + Will, architect, Graham Construction, general contractor, KPFF, civil engineer; PFS Studio, landscape architect; Glotman Simpson, structural engineer; Integral Group, mechanical engineer; Nemetz & Associates, Electrical Engineer; Jensen Hughes, Code Consultant; RDH, envelope consultant; and ECNW, pool consultant.
Westbank spent $14.6 million to assemble two lots creating their 28,800 square foot site, which is bounded by Columbia and Cherry streets. The design team is targeting the LEED Gold Standard. No groundbreaking date has been set.
Westbank is also planning two 45-story towers at 1200 Stewart Street, with 1,051 units; and a 46-story tower at 2000 Third Avenue with 453 units and geodesic dome on top.
