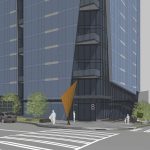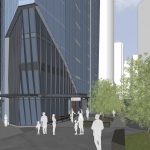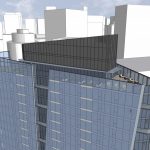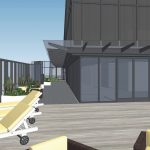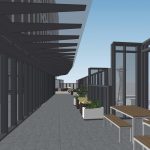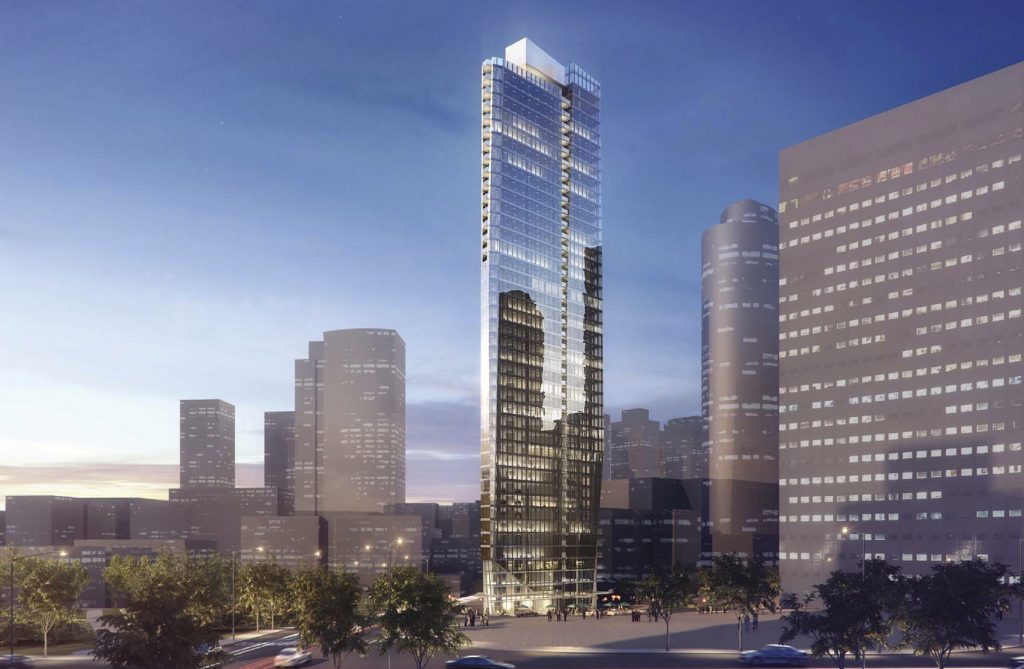
8 Tower, formerly Shilla Tower, is set to undergo its final design meeting this week. The proposed 42-story apartment tower in Seattle’s Denny Triangle neighborhood is being developed by North American Asset Management Group LLC. The project is on the block where Korean barbecue restaurant, Shilla, used to be.
Designed by Caron Architecture, the 42-story tower will have 312 apartment units, below grade parking for 72 vehicles, 103 bike stalls and 4,068 square feet of retail. With parking, the project totals at 379,907 square feet.
Parking will be accessed via 8th Avenue where a car lift will service three levels of underground parking below the tower’s basement level. 8 Tower will be among the first Seattle projects to use car lifts. An apartment tower planned for 600 Wall Street will include car lifts as well, but has not broken ground yet.
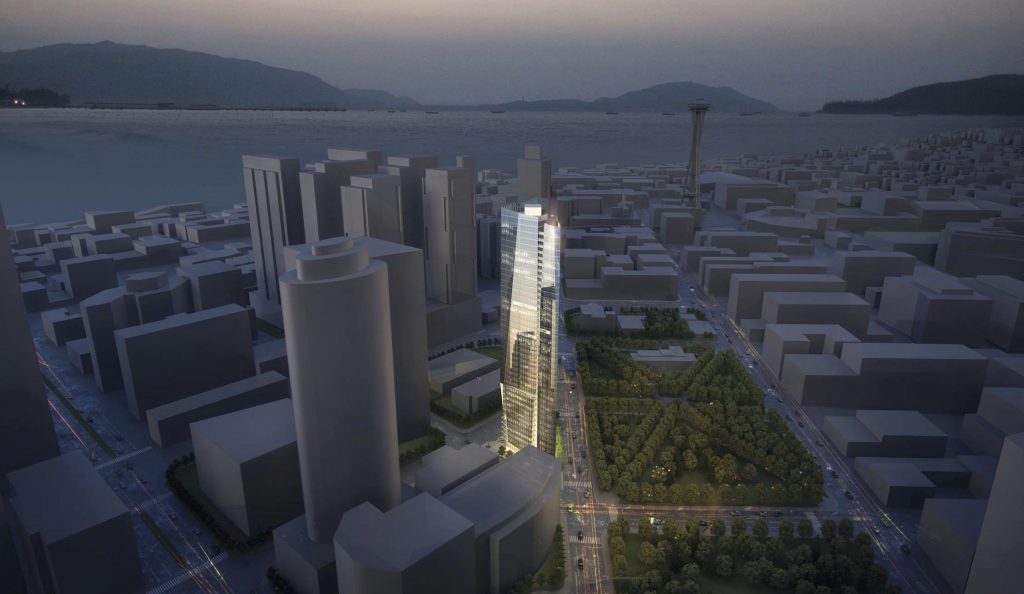
8 Tower’s floor plans include open one-bedrooms to two-bedrooms, however, sizes are unknown at the time. There will be eight units per floor, three of which will be corner units. 8 Tower will also feature a 2,294 square foot roof deck with a dog run and clubhouse in addition to its second-floor amenity space.
The 9,878 square foot property at 2300 8th Avenue was purchased in the fall of 2016 for $8.34 million. All existing structures will be demolished. The 8 Tower team also includes Karen Kiest Landscape Architects. A general contractor has not been announced.

