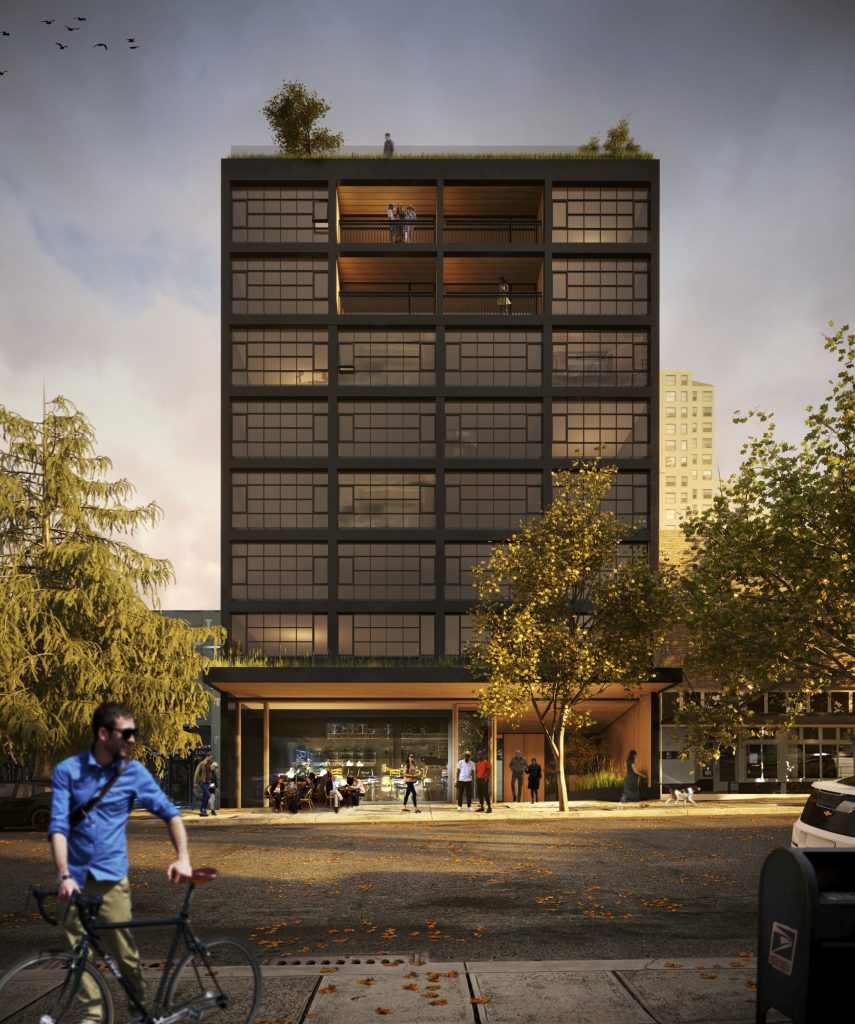
Next week will be the second design meeting for a proposed mixed-use residential building at 2218 1st Avenue in Belltown. Enterprise 2218 LLC acquired the 6,570 square foot property in 2015 for $1.75 million. Current plans call for an 8-story building containing 59 residential units, a 1-story basement and street-level restaurant space. The basement will include bike storage. No parking will be provided.
2218 1st Avenue is the current site of the recently closed Kushibar, nestled in-between Blanchard and Bell Street.
The preferred plan, designed by Heliotrope Architects, shows 9 residential units on floors 2-6 and 7 residential units on floors 7-8. Floor plans appear to include studios, one bedrooms and two bedrooms. Unit sizes have not been specified. The two bedroom units are on floors 7 and 8 and include a private deck facing west onto 1st Avenue. Units will feature large operable windows, similar to those on older buildings in the area.
The building will also include a landscaped roof deck with views of the surrounding city skyline, Olympic Mountains and Space Needle.
In order to accommodate indoor/outdoor dining at the restaurant, the ground level facade will be pulled back from the street and feature a full height wooden sliding glass wall system. The outdoor space will then be covered by a planted canopy overhead.
Enterprise 2218 LLC’s team also includes landscape architect, Site Workshop. In total, the project will be about 46,000 square feet. Existing buildings will be demolished. The lot, between Bell and Blanchard Streets, is currently home to the former site of the Tia Lou nightclub.
The next design meeting is set for 5:30 p.m. on Tuesday, October 17 at City Hall, 600 Fifth Ave. Room L2-80.
