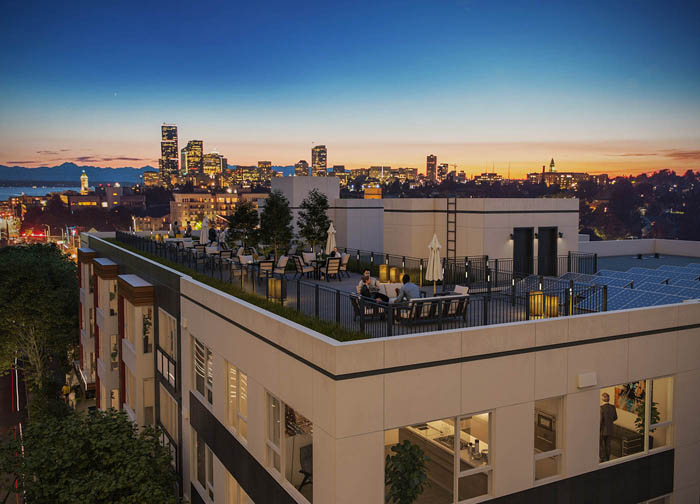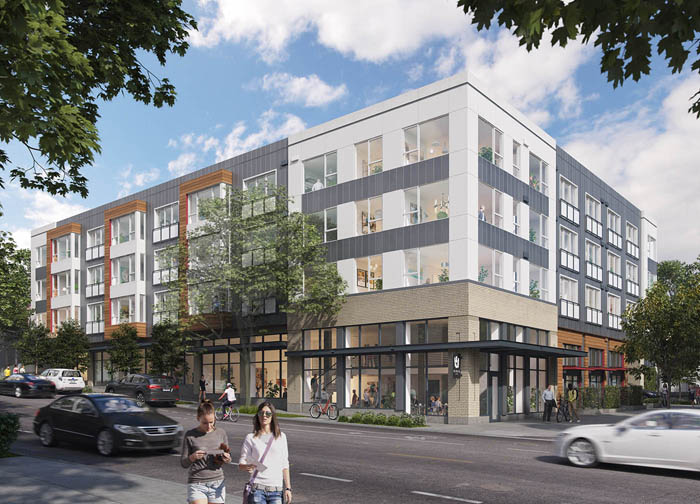
DEP Homes has plans to begin construction next spring on a 4-story mixed use building located at 2524 South Jackson Street in Seattle’s Central District. Currently called DEP Homes Jackson, the four story building was designed by NK Architects. A contractor has not been selected yet, but the project is scheduled to be completed in spring 2019. The units will be market rate ranging from 400 to 850 square feet and a mixture of floor plans: studio, live-work, open one bedroom, one-bedroom and two bedroom. There will be 4,000 square feet of retail at street level which will primarily be along South Jackson Street with the live-work units and utility space along 26th Avenue South. The building will also have an enclosed parking garage with 25 parking stalls.
Like many new residential buildings, the 59,200 square-foot building will have a roof deck and green roof, private courtyard patios, bio-retention planters, and bike storage. The top three floors will be in a “U” shape enabling a courtyard terrace.
DEP‘s site is a few blocks east of where Vulcan Real Estate is planning to build more than 500 apartments and retail.
The 18,000 square foot lot is currently home to a small building housing a crossfit center which will be demolished.
DEP Homes Jackson – 2524 South Jackson Street

