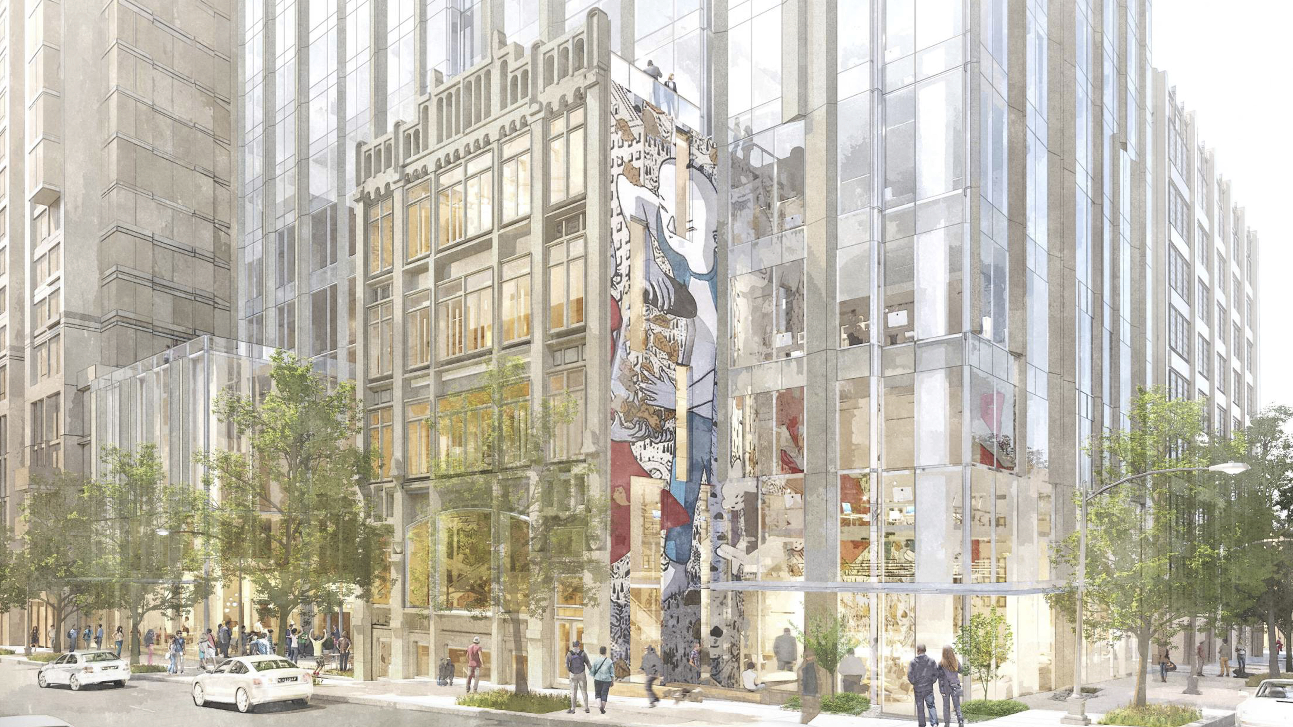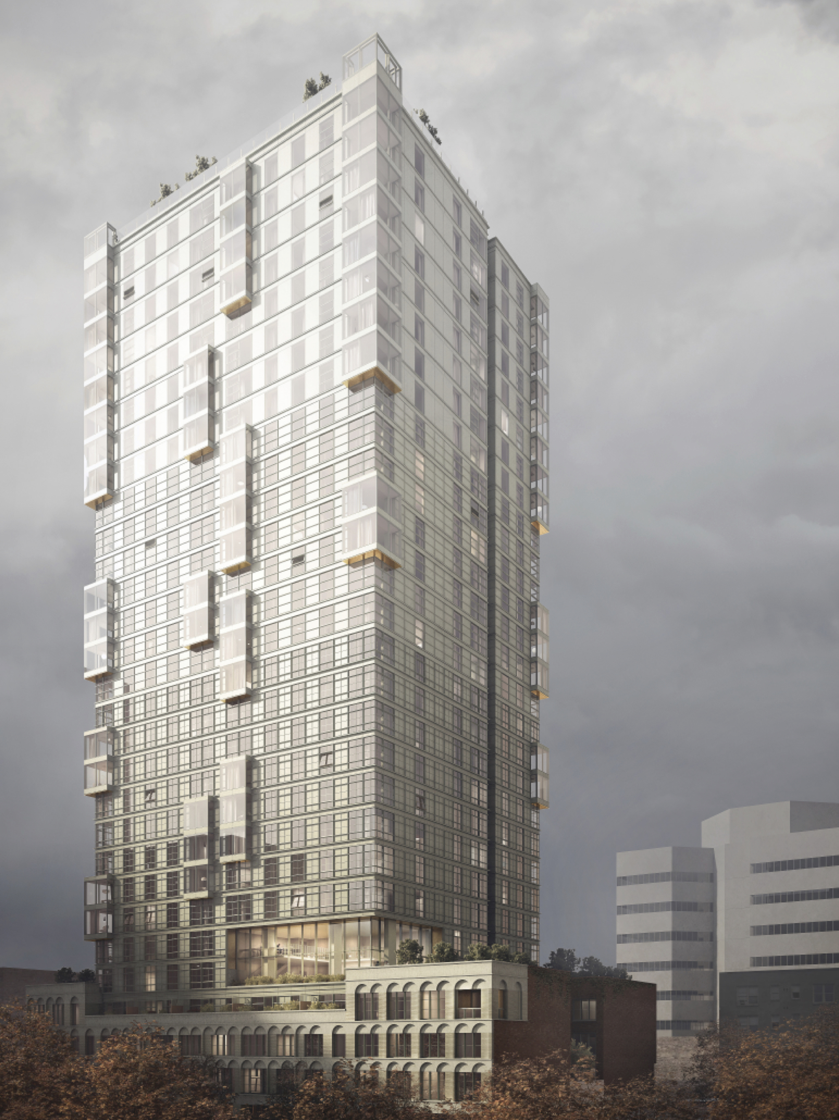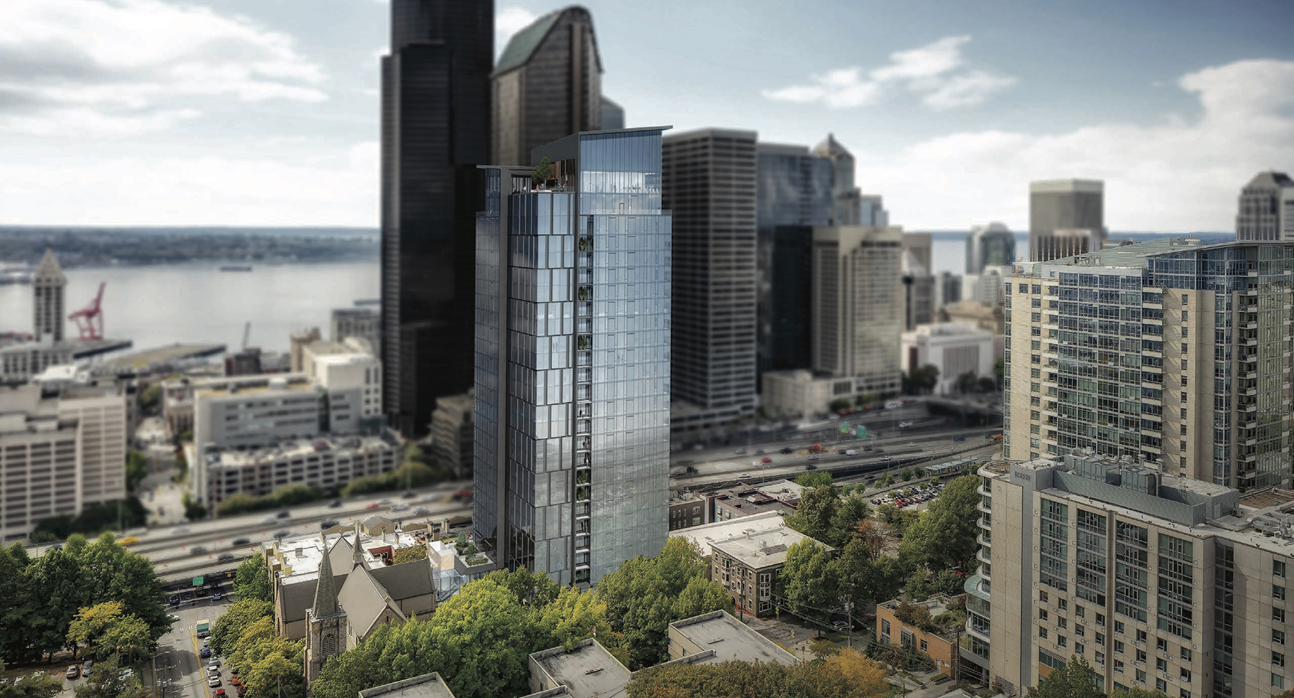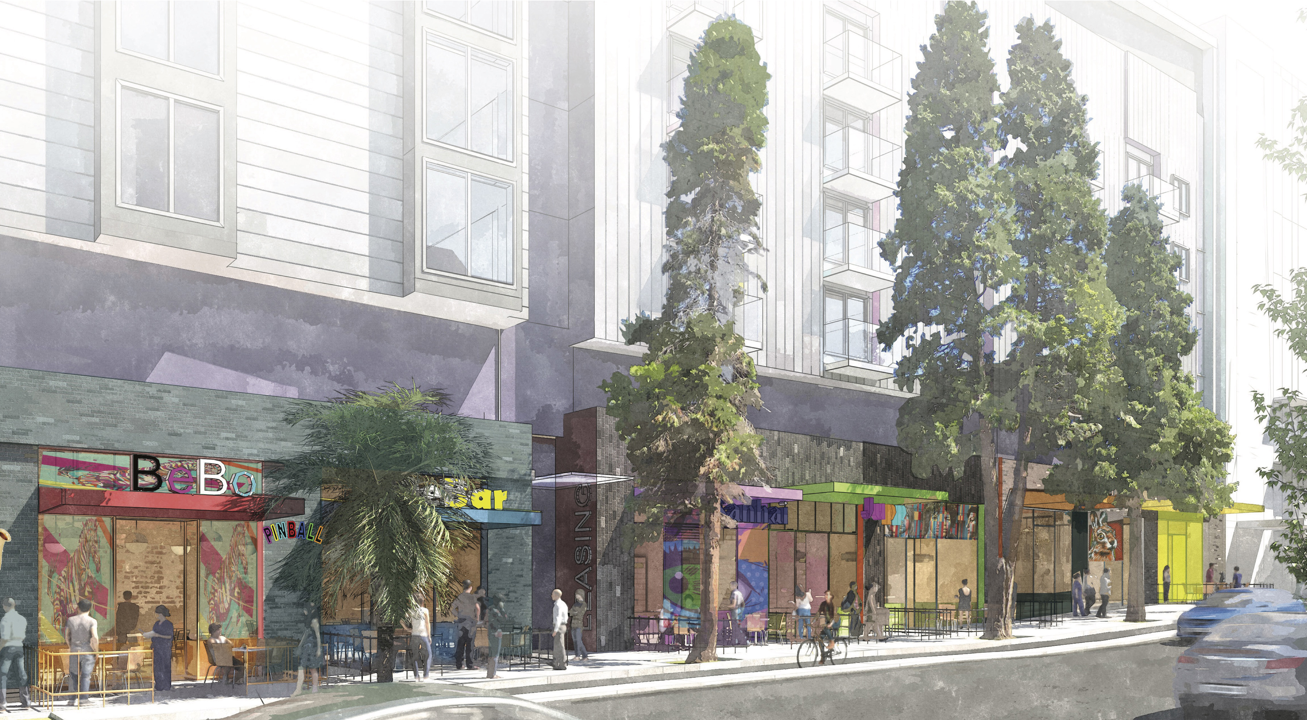
Kengo Kuma/Ankrom Moisan
1931 2nd Avenue
- 42-story tower incorporating the Terminal Sales Annex Building into its base.
- The bottom five floors would include 6,700 square feet of restaurant and/or retail space; co-work space; and hotel amenities and offices.
- Floors 6 through 15 would have 240 hotel keys.
- Remaining floors would have 200 condos.
- Mural on 2nd Avenue and alley by Italian street artist Millo.
- 6th floor deck on top of Terminal Sales Annex for hotel guests and residents.
- West-facing roof deck planned for the 42nd floor.
- Residential entrance on Virginia Street; Hotel guest entrance on 2nd Avenue; and co-working entrance at Terminal Sales Annex.
- Five levels of below grade parking with 175 stalls accessible via alley to the west.
- Second design guidance meeting July 23 at 7:00 p.m.; Seattle City Hall, Room L280.

Skanska
2208 4th Avenue
- 30-story, 323-unit apartment tower.
- Four- and five-story podium has inset arcade at street level
- Double-height amenity spaces at grade (including the lobby and retail space) in addition to the 6th floor above the podium.
- Three levels of below grade parking with 150 stalls accessed via the alley to the east.
- Multiple bike rooms with around 200 stalls.
- 7,000 square feet of retail space facing 4th Avenue.
- Terraces will be located on the third, fifth, and sixth floors in addition to a rooftop lounge and decks.
- Design Review meeting July 23 at 5:30 p.m.; Seattle City Hall, Room L280.

Caydon
615 8th Avenue
- Received design approval at its meeting this month – can now proceed with finalizing plans.
- 27-story mixed-use tower with 226 residential units and new program space for Trinity Parish.
- Parish’s three existing buildings located next to the church slated for demolition.
- Parish will own its portion of the space in the podium of the new tower while Caydon will own the residential units.

VIA Architecture
2nd & Bell
- Plans for an 8-story building with 8,000 square feet of retail/commercial space.
- Site is home the landmarked, but unprotected, Wayne Apartments and commercial tenants Neon Boots, Rocco’s, Lava Lounge, Shorty’s and Tula’s.
- “The street frontage on Second Avenue will be designed to bring in similar or the same tenants and FUNKY feel for an active street life. Spaces are currently being planned for similar long & narrow bars, and also for restaurants, music clubs, etc. Customizable signage, and other architectural features will enable tenants to create unique store frontages.”
- “One goal of the project is to either bring back the same bar & music club tenants currently existing on the site, or bring similar funky bars & clubs back into the new building.”
- Above commercial space would be 176 apartments with studio or open-one bedroom configurations.
- West-facing terrace on the 8th floor.
- Two levels of below grade parking with 144 stalls.
