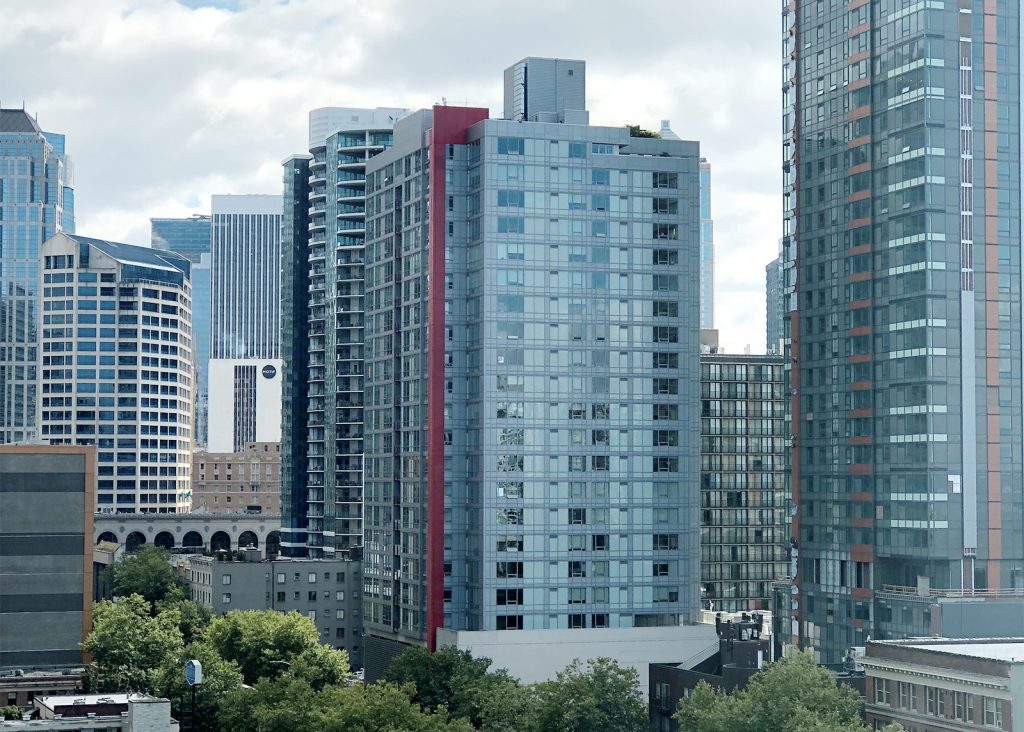
A few planned developments in the downtown Seattle area have recently undergone their latest design review meetings. Here’s a look at where they currently stand.
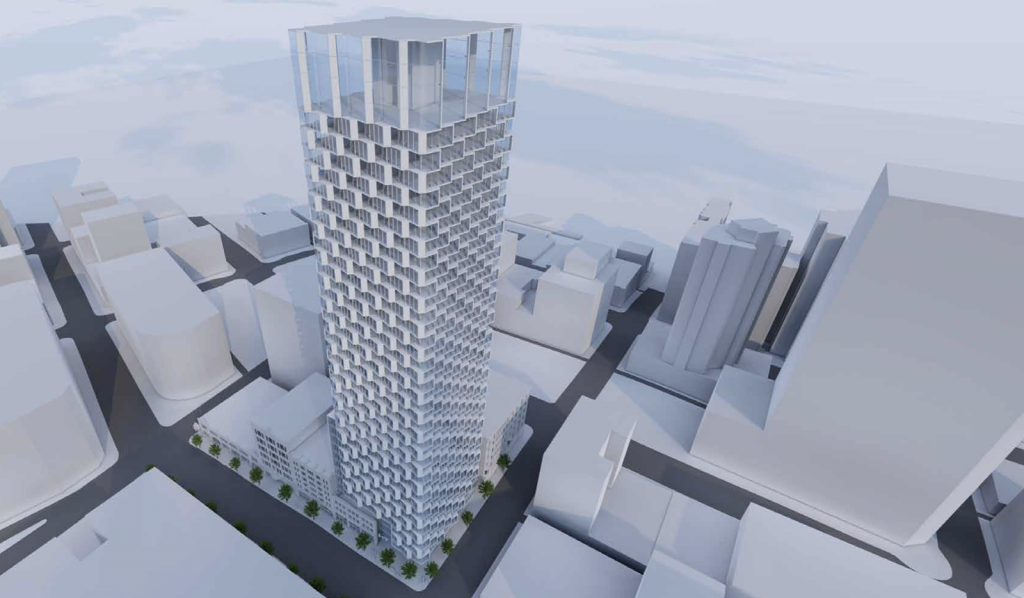
Perkins+Will
Third & Virginia – 1931 3rd Avenue
Martin Selig Real Estate’s proposed 312-unit mixed-use project in Belltown was unanimously approved at its Early Design Guidance meeting on August 28. Located at 1931 3rd Avenue, the 38-story tower, called Third & Virginia (or 3+V for short), will include 12 levels of office space, 26 levels of residential, street-level retail space, rooftop amenities, and 104 parking stalls.
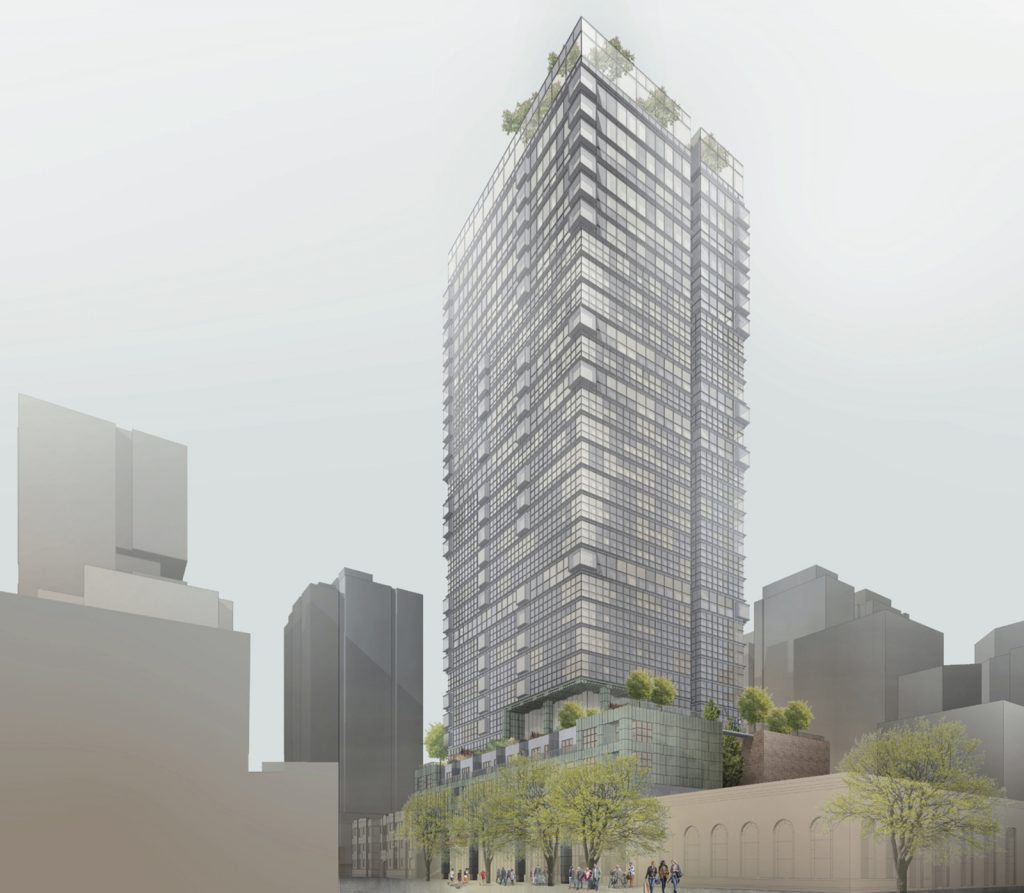
VIA/Skanska/Grzywinski+Pons
Skanska Apartment Tower – 2208 4th Avenue
On August 28, Skanska received approval at their third Early Design Guidance meeting for their 320-unit Belltown apartment tower. Located at 2208 4th Avenue, the 30-story tower will include 7,000 square feet of ground-level retail space, resident amenity areas and below grade parking with 154 stalls. Among apartment floorplans will be 3-bedroom family-sized units.
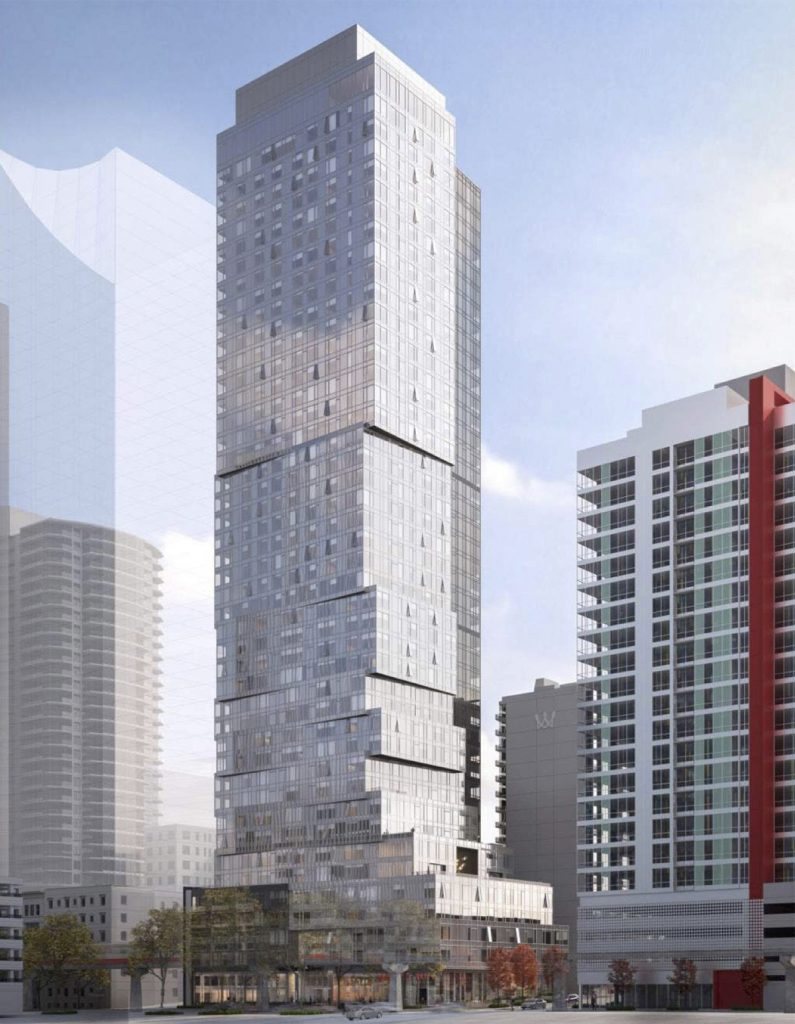
Ankrom Moisan Architects
5th & Lenora – 2025 5th Avenue
This week, Vulcan’s Belltown apartment building was approved at its third Design Review Recommendation meeting. Located at 2025 5th Avenue, plans call for the construction of a 44-story apartment building with 463 units located above 3,300 square feet of street-level commercial space.
5th & Lenora hopes to meet the Seattle 2030 District Challenge which targets a 70 percent reduction in energy use in relation to the national median baseline and 50 percent less water consumption relative to the local average.
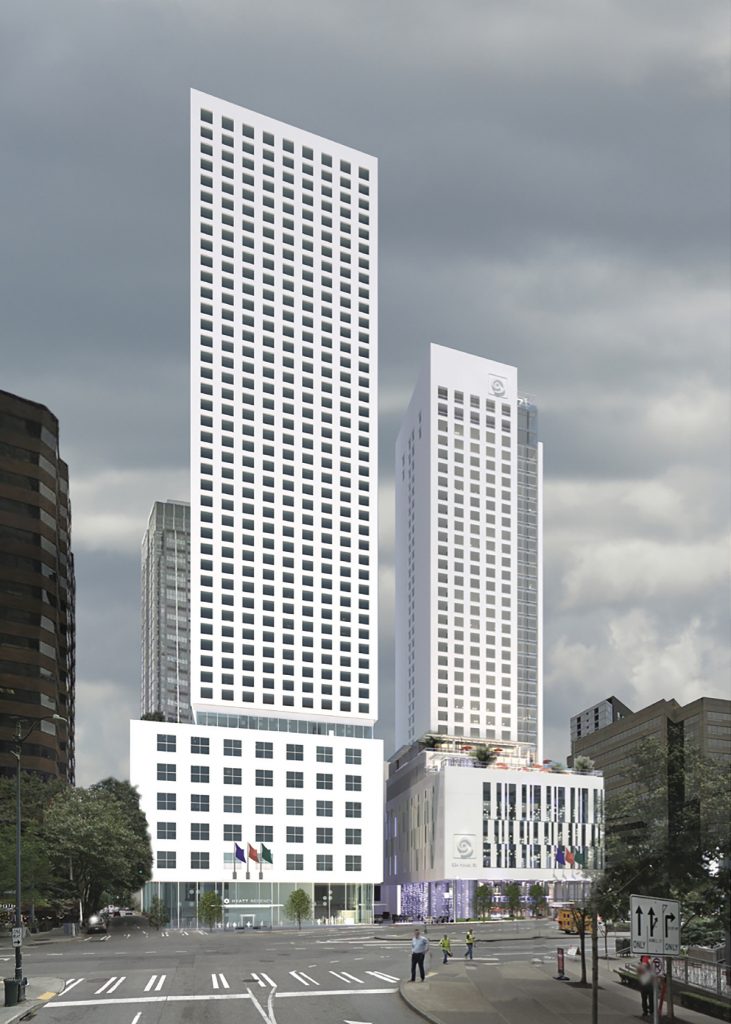
MZA Architecture
Ninth & Howell Hotel and Residences – 824 Howell Street
On September 4, a 34-story hotel building by R.C. Hedreen Co. received approval at its Design Review Recommendation meeting. Located at 824 Howell Street in Denny Triangle, Ninth & Howell Hotel and Residences is set to include 405 hotel rooms, 10 residential units, and about 6,700 square feet of street-level retail and restaurant space.
Ninth & Howell is the second phase of a two-parcel hotel development on the same block. The first phase is the 45-story Hyatt Regency Hotel at 808 Howell Street which is expected to be completed this year. The 1.4 million square foot development will include 1,264 rooms and 105,000 square feet of meeting and ballroom space. Once open, it will be the city’s largest hotel, covering three-fourths of a city block.
