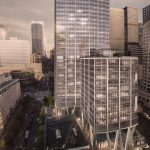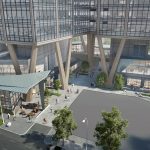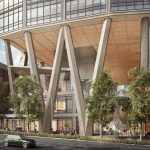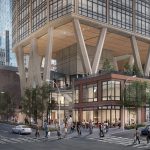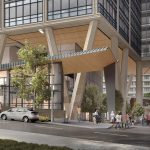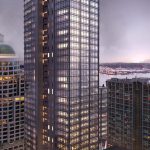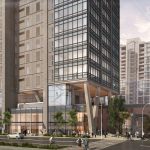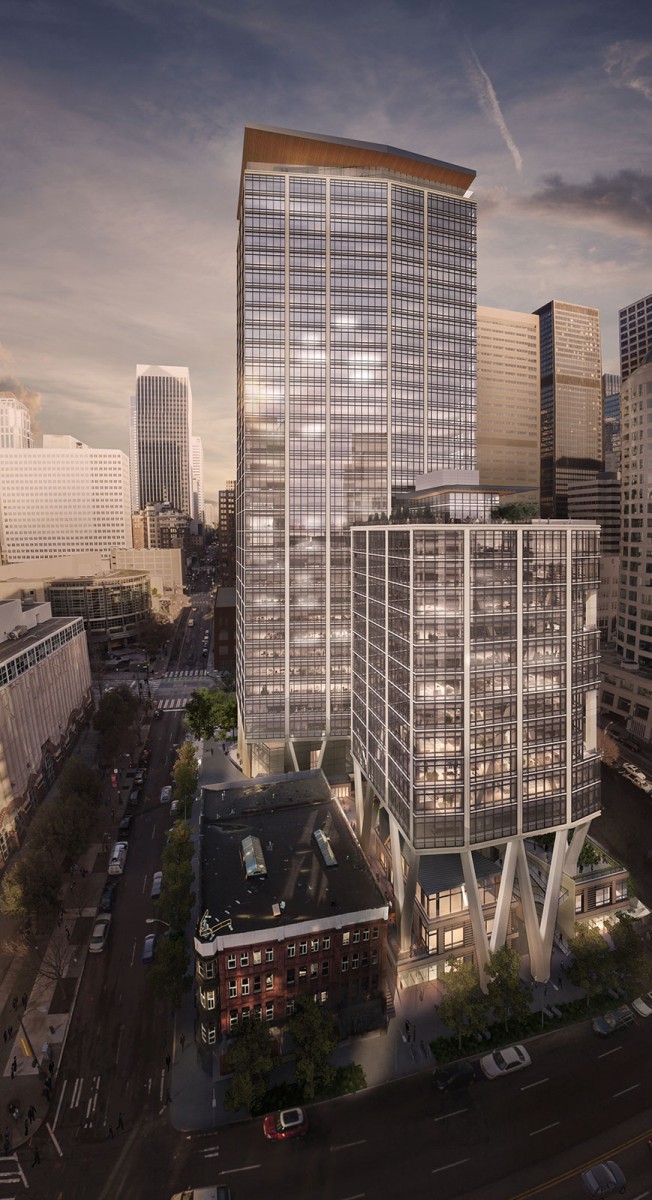
Throughout the process, they removed 120,000 cubic yards of soil and rock weighing 171,000 tons – enough to place a 15-foot layer over the playing field at CenturyLink Field. Skanska was also able to repurpose 7,100 cubic yards of soil to be utilized on another site. Crews worked to install 130 soldier piles, 530 tie backs and 55,000 square feet of lagging to create the framework for the Foundation’s installation. Due to the site’s sloped nature, from Second down toward First, the final depths measured at 80 feet on Second Avenue and 50 feet on First Avenue.
The 38-story tower itself will contain 665,000 square feet of office space, designed for both tech and traditional office users, situated on stilt-like columns, elevating the office space to begin at 85 feet. Below, the 85-foot lift of the tower will be the 24,000 pedestrians friendly outdoor “urban village” with restaurants, retail, and arts and entertainment spaces. Building amenities are set to include 18,000 to 30,000 square foot floor plates, unobstructed views of Puget Sound and the Olympic Mountains, a 19th-floor outdoor tenant view deck, and tenant event spaces. There will also be a bike club, including storage and maintenance, along with a fitness and yoga studio with a sauna, showers, and lockers. The building will also have four levels of below grade parking for 476 vehicles and electric charging stations.
A crane was installed by Morrow in order to prepare for the mat foundation which will be poured over a 24-hour span later this month or in early October. Skanska’s team includes design architect Pickard Chilton Architects of New Haven, project architect Kendall/Heaton Associates of Houston, landscape architect Swift Co. and retail designer Graham Baba Architects. Skanska will serve as its own general contractor. Skanska’s upcoming projects also include Nexus Condominiums and the Charter Hotel.
If you would like to be kept in the loop with the 2+U Second and University Tower, shoot us an email at contact@urbanash.com

