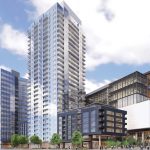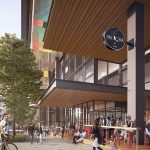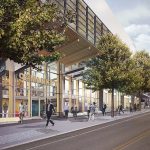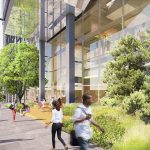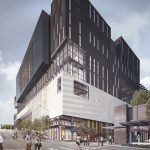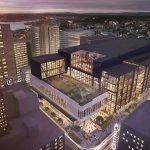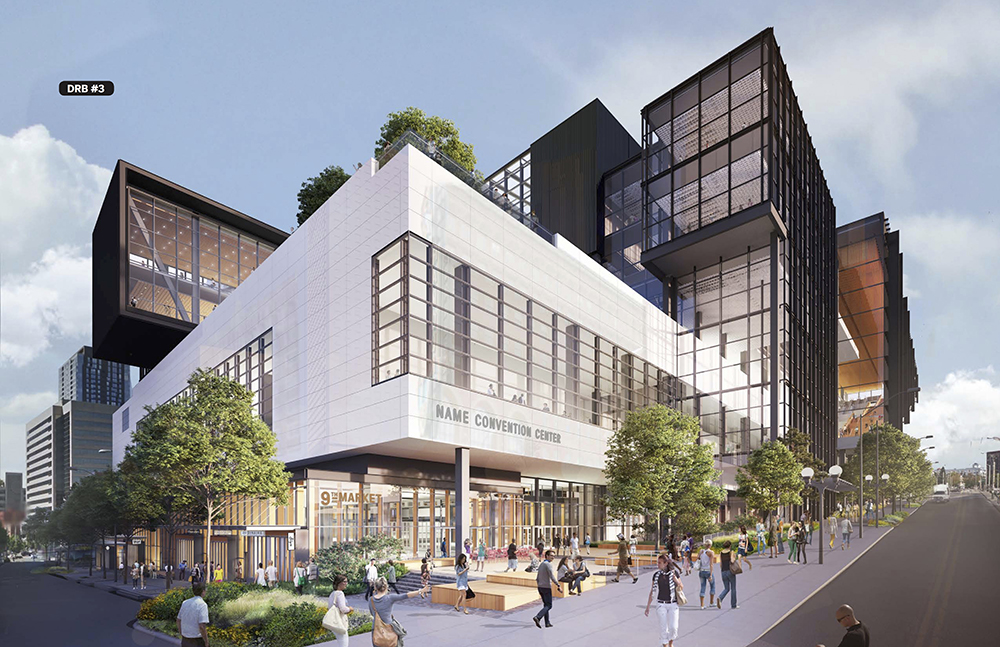
On Tuesday, January 16, the proposal for the Washington State Convention Center addition received approval at its latest design review meeting. Designed by Seattle-based LMN Architects, the project will now submit a Master Use Permit to the Seattle Department of Construction and Inspections.
The $1.7 billion WSCC addition project consists of three sites. Plans call for the construction of the 1,230,00 square foot convention center addition, a new 404-unit residential tower, and a 500,000 square foot commercial office building. Site A is located at 1600 9th Avenue; site B is located at 920 Olive Way; and site C is located at 1711 Boren Avenue. The project sites sit at the intersection of several neighborhoods including: Downtown, Capitol Hill (Pike/Pine corridor), Denny Triangle, South Lake Union and First Hill.
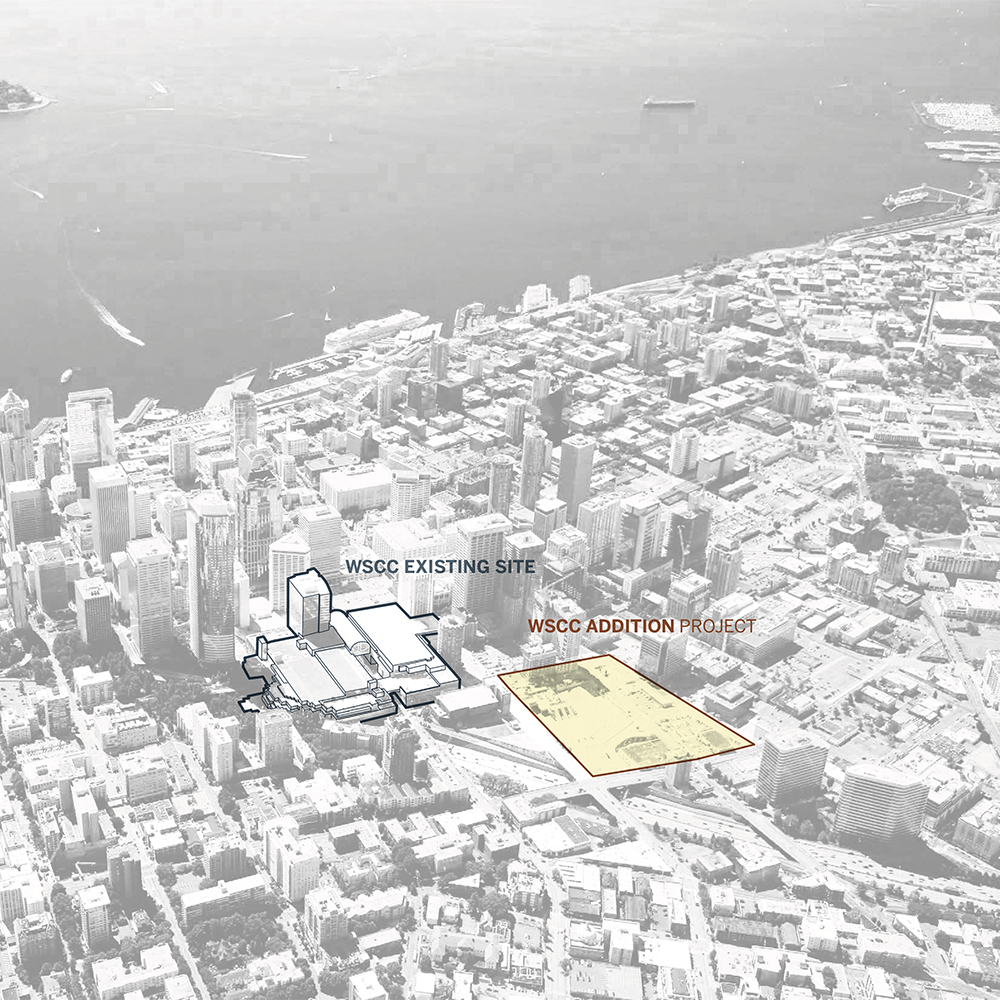
Site A, otherwise known as the WSCC addition, will include about 250,000 square feet of new exhibition space; 120,000 square feet of meeting rooms; a 60,000 square foot ballroom space; and parking for 717 vehicles. Site B will be the location of a new 290 foot, 404-unit, residential tower and site C will be the location of a 240 foot, 500,000 square foot, commercial office building.
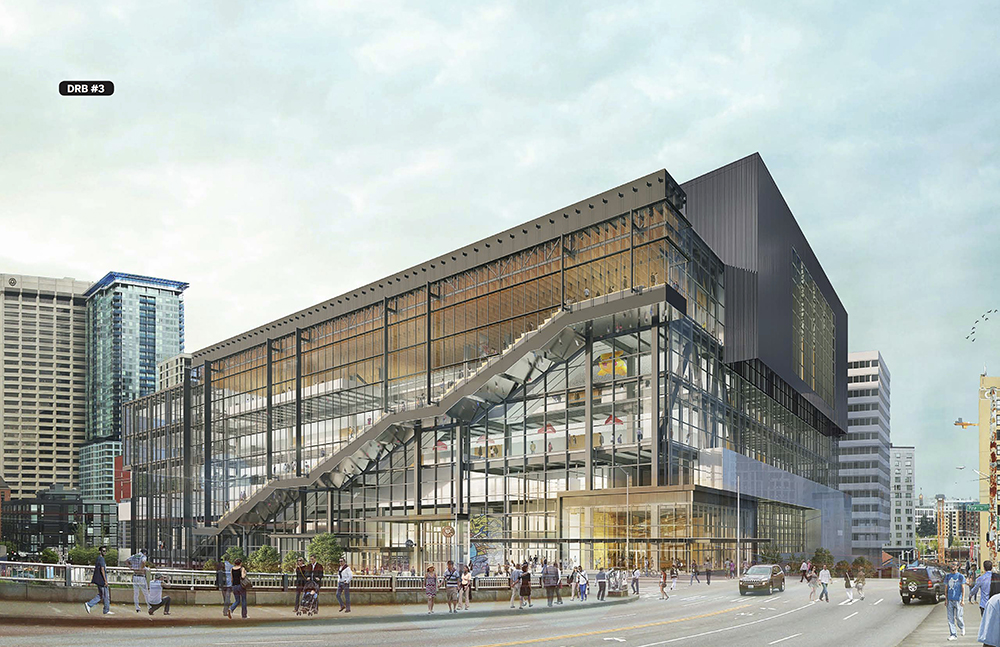
Last fall it was announced that WSCC will provide a benefits package worth more than $82 million for the community.
The Washington State Convention Center addition team includes LMN Architects; Clark Construction of Maryland and Lease Crutcher Lewis, general contractors.
All images via LMN Architects.

